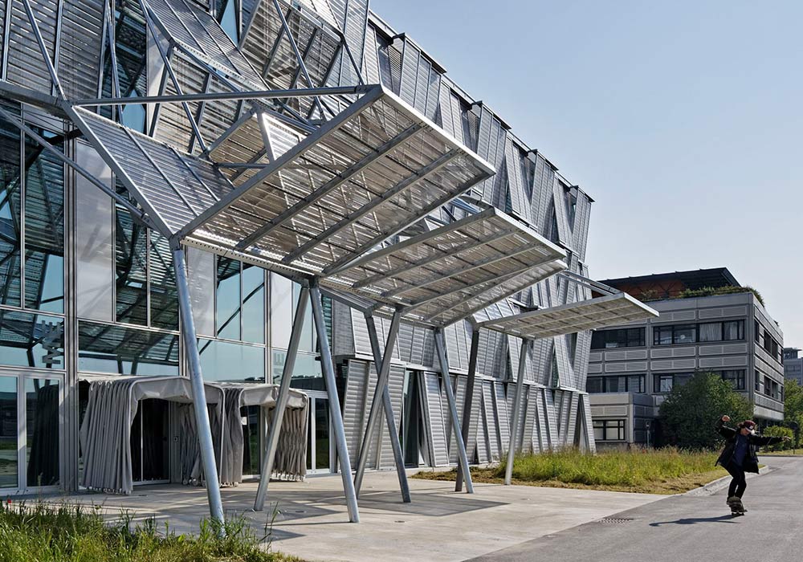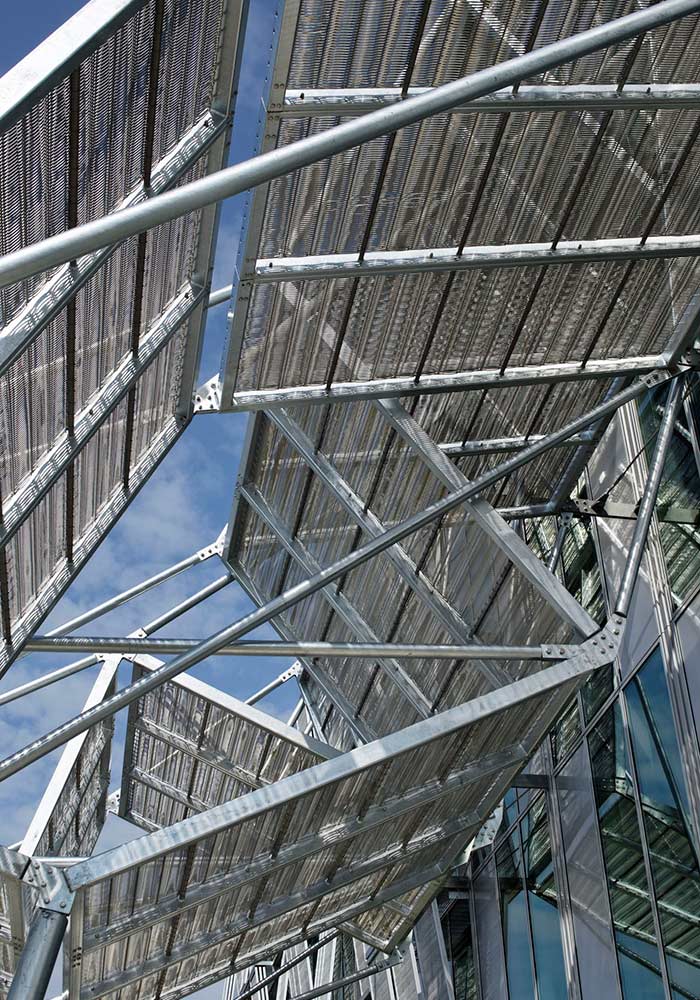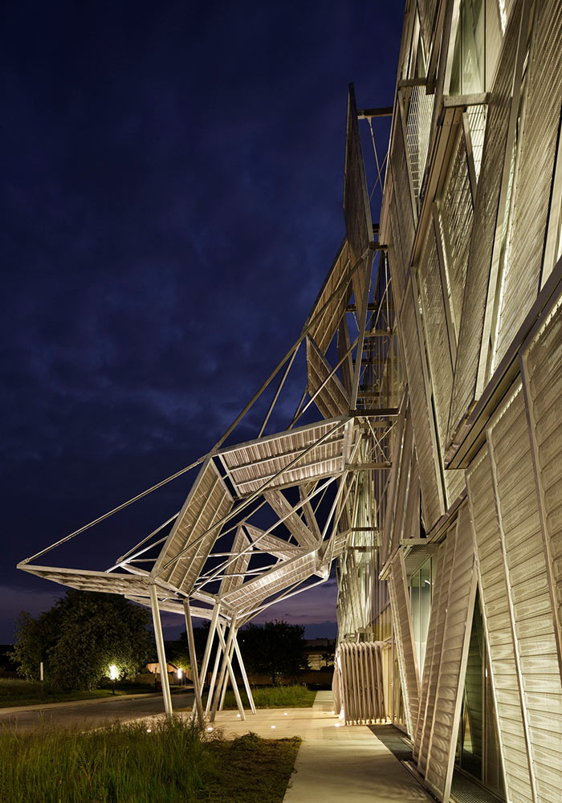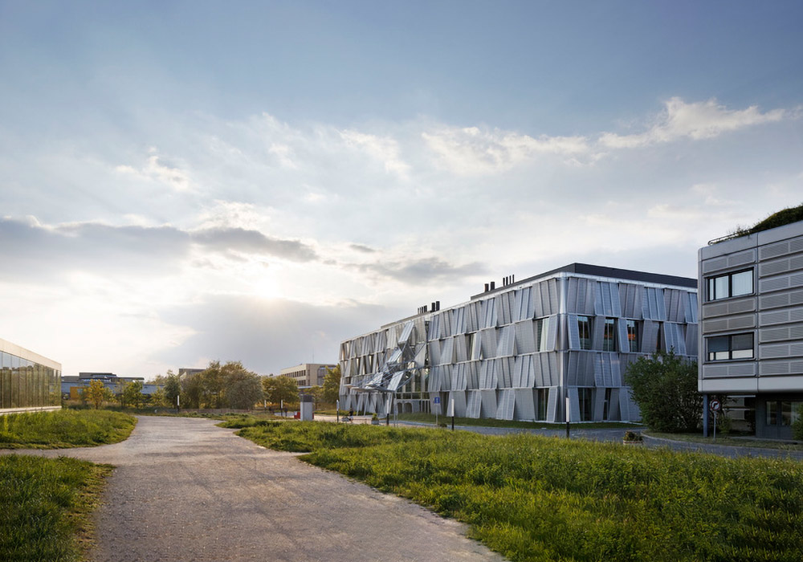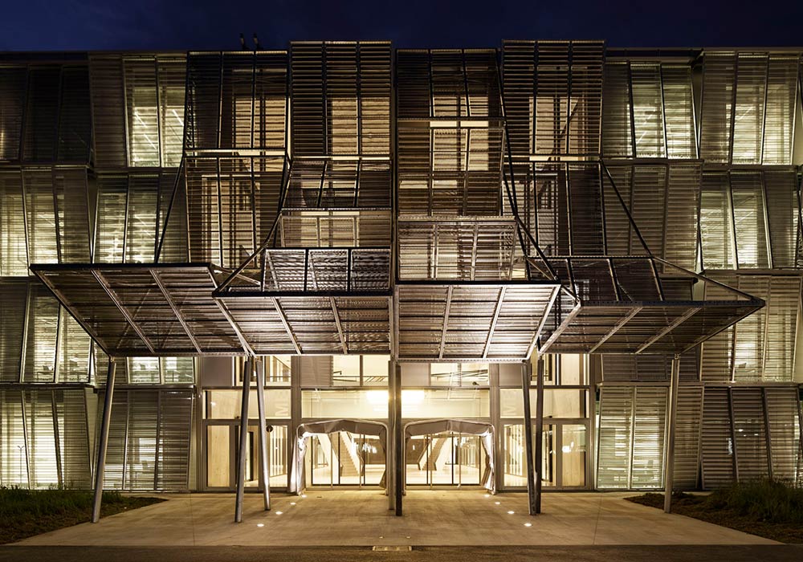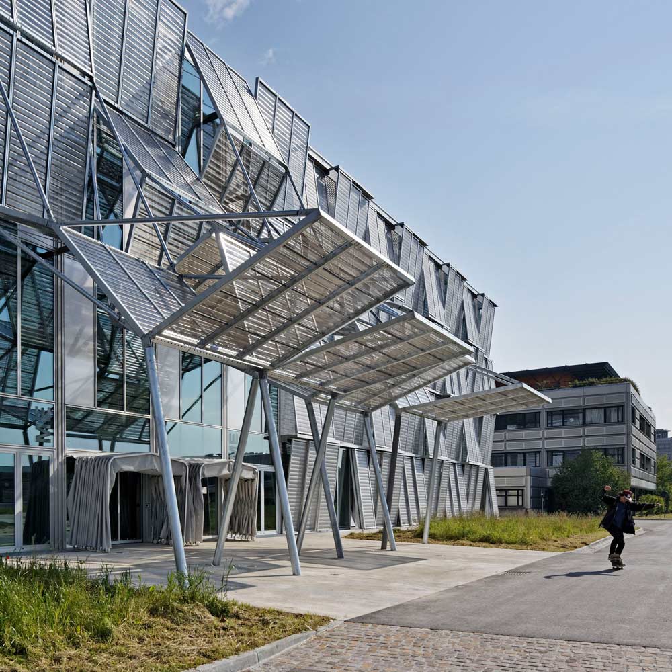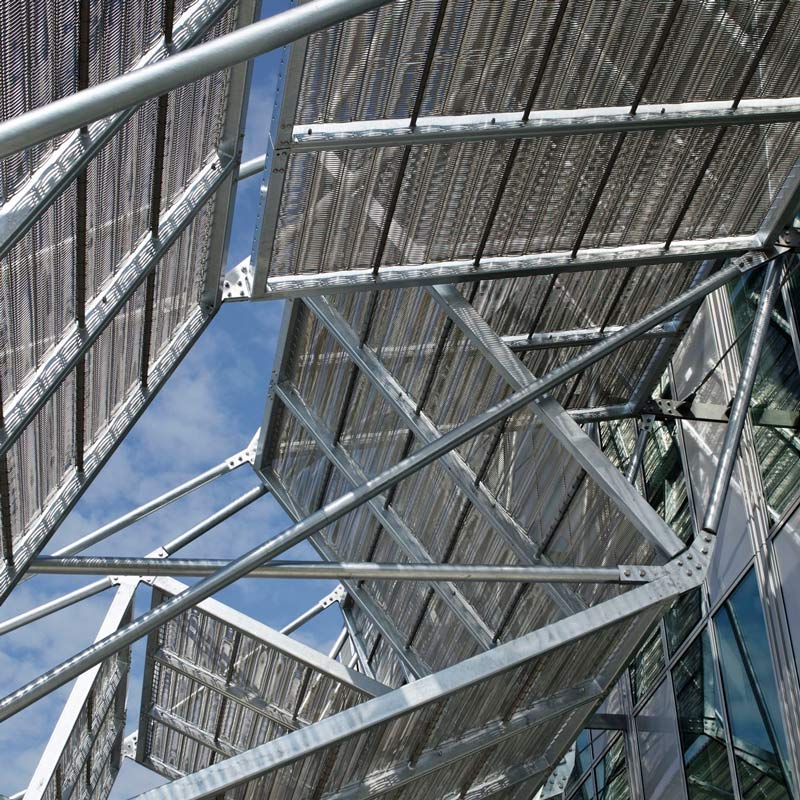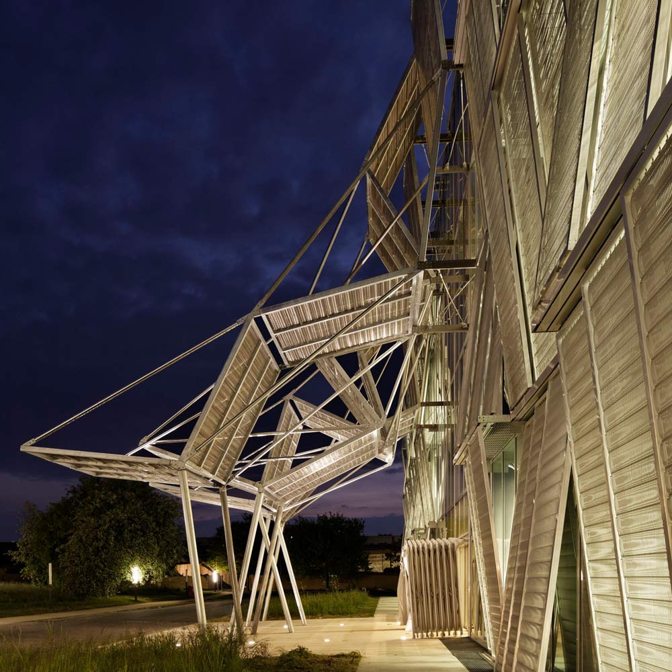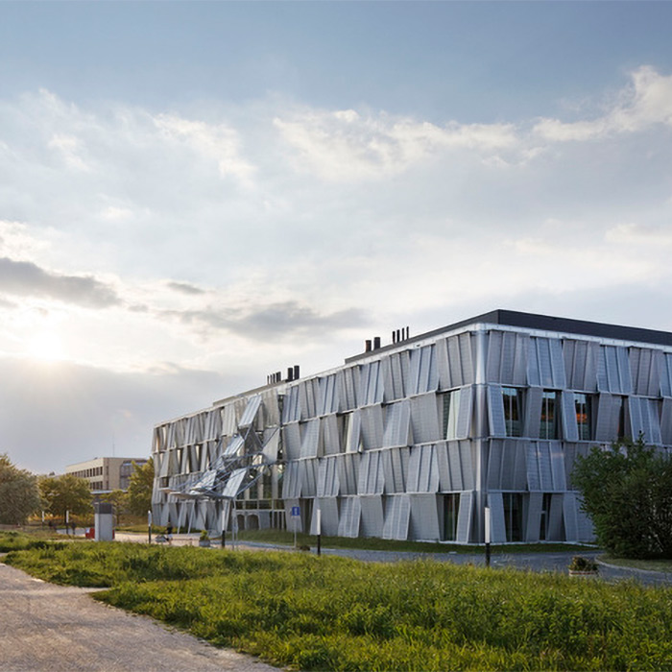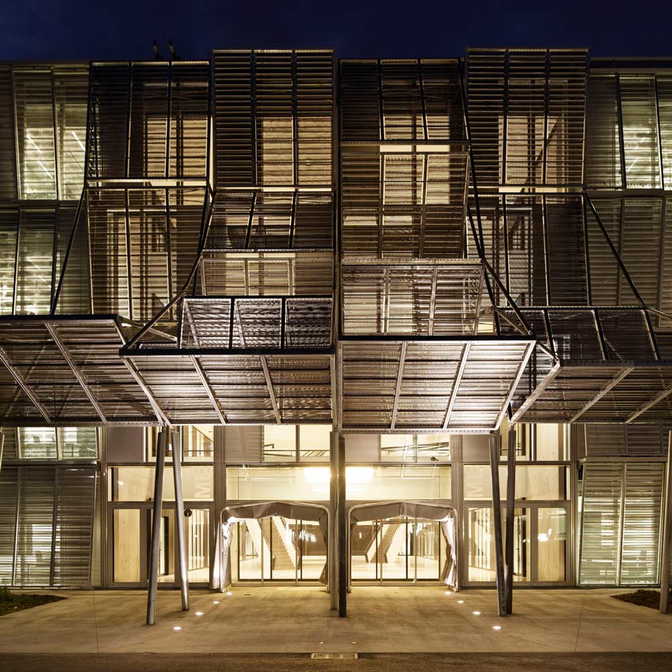CUSTOM STEEL STRUCTURE
University Losanna
UNIVERSITY, LOSANNA
Custom steel structure
Location: Losanna
Year of realization: 2016-17
Area: 480 mq
Custom structure in tubular steel for the entrance, vertical sunshade panels that make up the system of the main façade of the building.
The choice of an envelope of great dynamism must recall the idea of mechanization and the curve drawn by the panels of the entrance canopy becomes a symbol of lightness.
For this reason, for the façade modules, a subdivision into three vertical panels has been designed, two of them are sliding and one static, with an inclination of 5°. To maintain the homogeneity of the façade, the design of the canopy is composed of a steel tube frame of reduced section, but with adequate internal reinforcements.
UNIVERSITY, LOSANNA
Custom steel structure
Location: Losanna
Year of realization: 2016-17
Area: 480 mq
Custom structure in tubular steel for the entrance, vertical sunshade panels that make up the system of the main façade of the building.
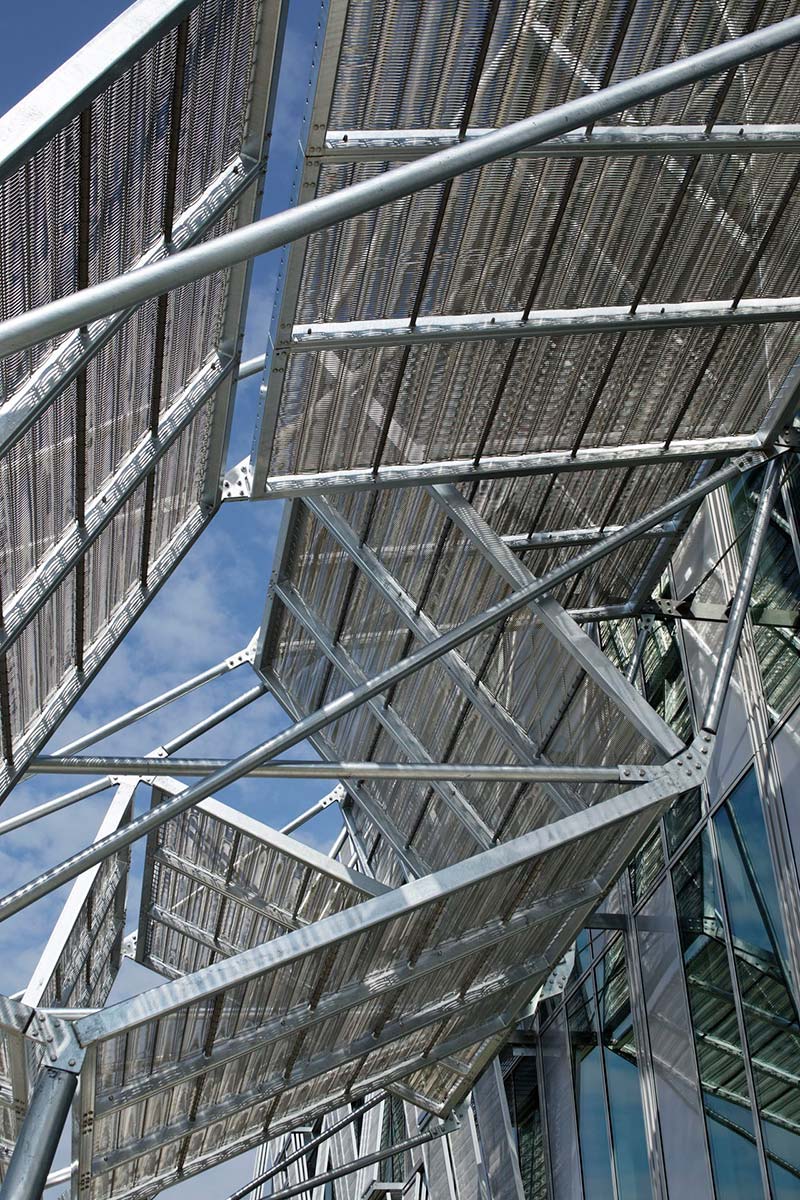
The choice of an envelope of great dynamism must recall the idea of mechanization and the curve drawn by the panels of the entrance canopy becomes a symbol of lightness.
For this reason, for the façade modules, a subdivision into three vertical panels has been designed, two of them are sliding and one static, with an inclination of 5°. To maintain the homogeneity of the façade, the design of the canopy is composed of a steel tube frame of reduced section, but with adequate internal reinforcements.




