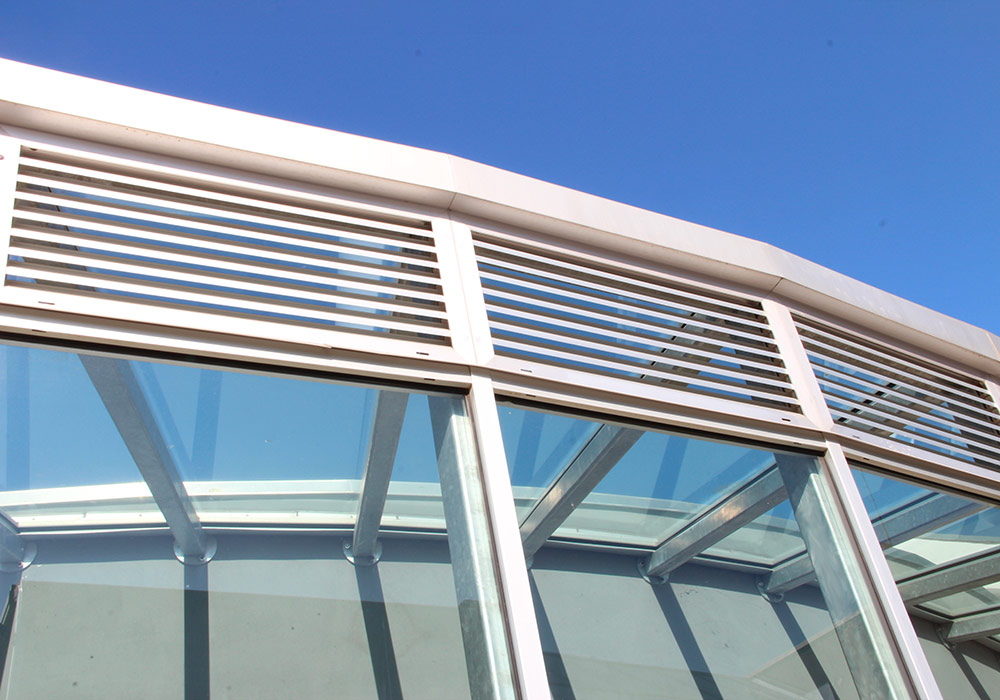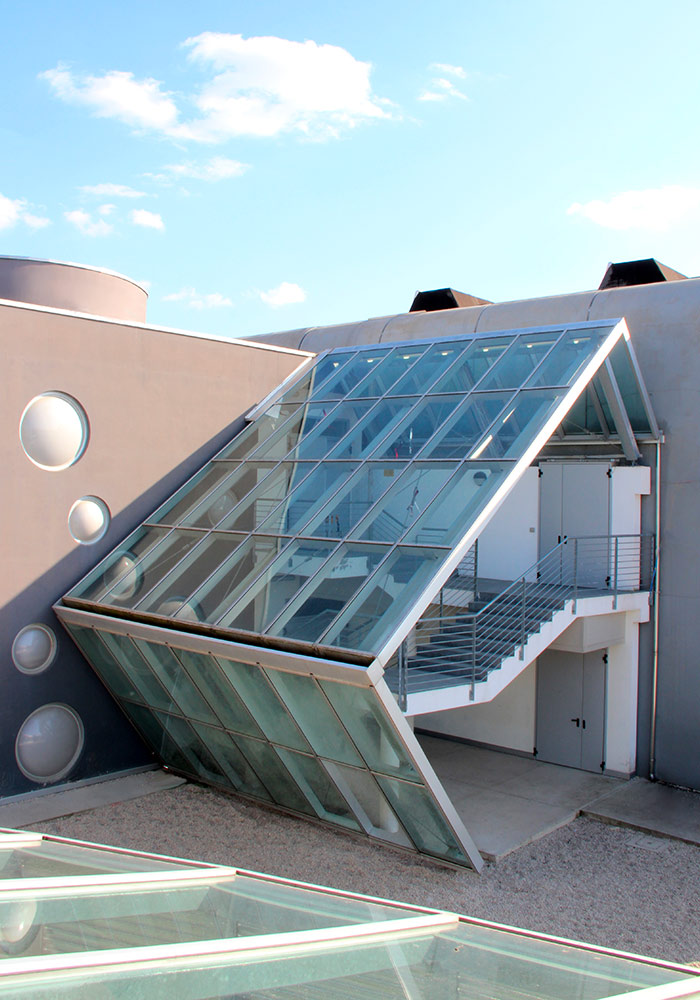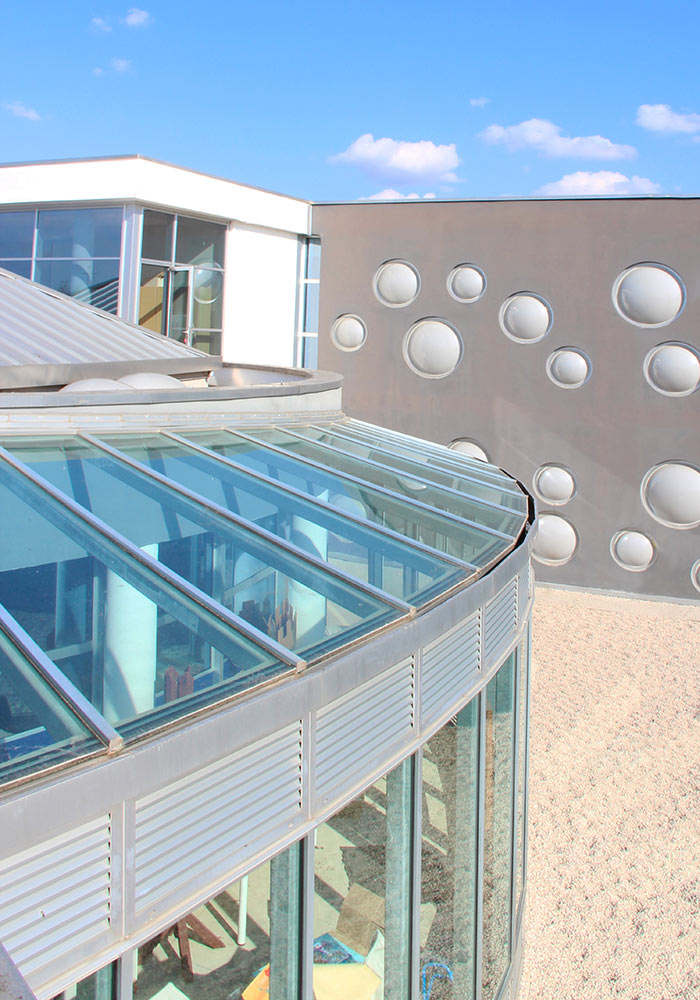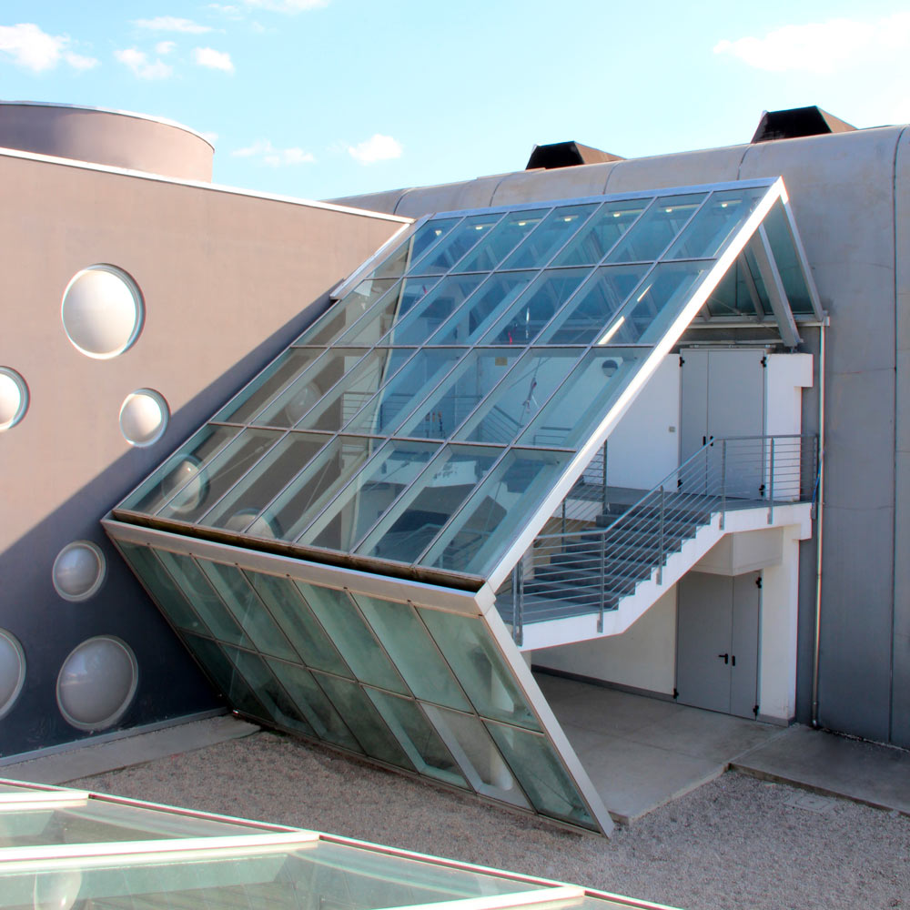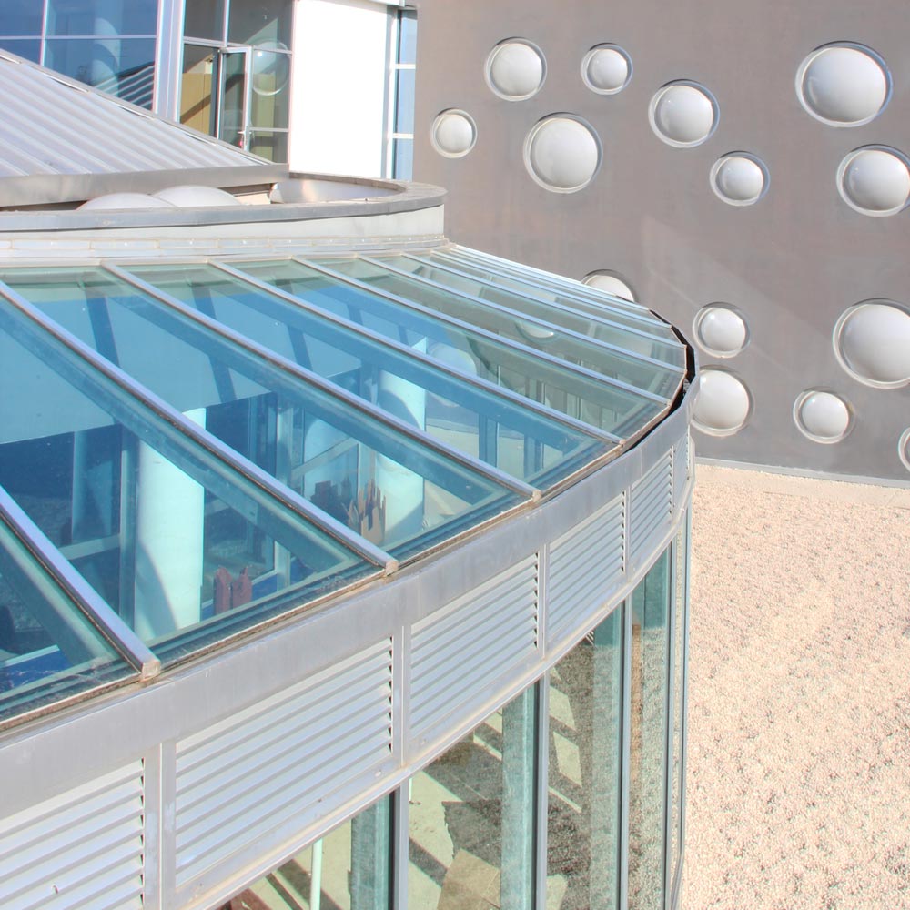VERANDAS AND GLASS ROOFS
private school
PRIVATE SCHOOL, TREVISO
Verandas and glass roofs
Location: Visnadello (TV)
Year of realization: 2017
Area: 230 m2
Irregularly shaped verandas with steel supporting structure, glazed roofs with aluminum profiles. Custom steel inclined cube structure with glass cover and facade.
The experience and technologies developed for curtain walls are also applicable for the construction of glass roofs with shapes, sizes and components chosen according to the project. There are no design limits by combining metal and glass structures.
This is the case of the elementary school and gym of Visnadello in the Municipality of Spresiano. The project pays particular attention to the environmental and energy management aspects of the building both through technological systems, but above all with its innovative forms. The fan wing and the central body delimit an internal courtyard overlooked by solar greenhouses with heat recovery.
This type of facility can be defined as a winter garden and it consists of a series of structural profiles supporting vertical glass and a sloped glass roof, whose upper end is composed of a panel of thin aluminum sunshade blades to facilitate natural ventilation. In front of the greenhouses is the inclined volume in steel and glass that protects the access stairs to the gym.
PRIVATE SCHOOL, TREVISO
Verandas and glass roofs
Location: Visnadello (TV)
Year of realization: 2017
Area: 230 m2
irregularly shaped verandas with steel supporting structure, glazed roofs with aluminum profiles. Custom steel inclined cube structure with glass cover and facade.
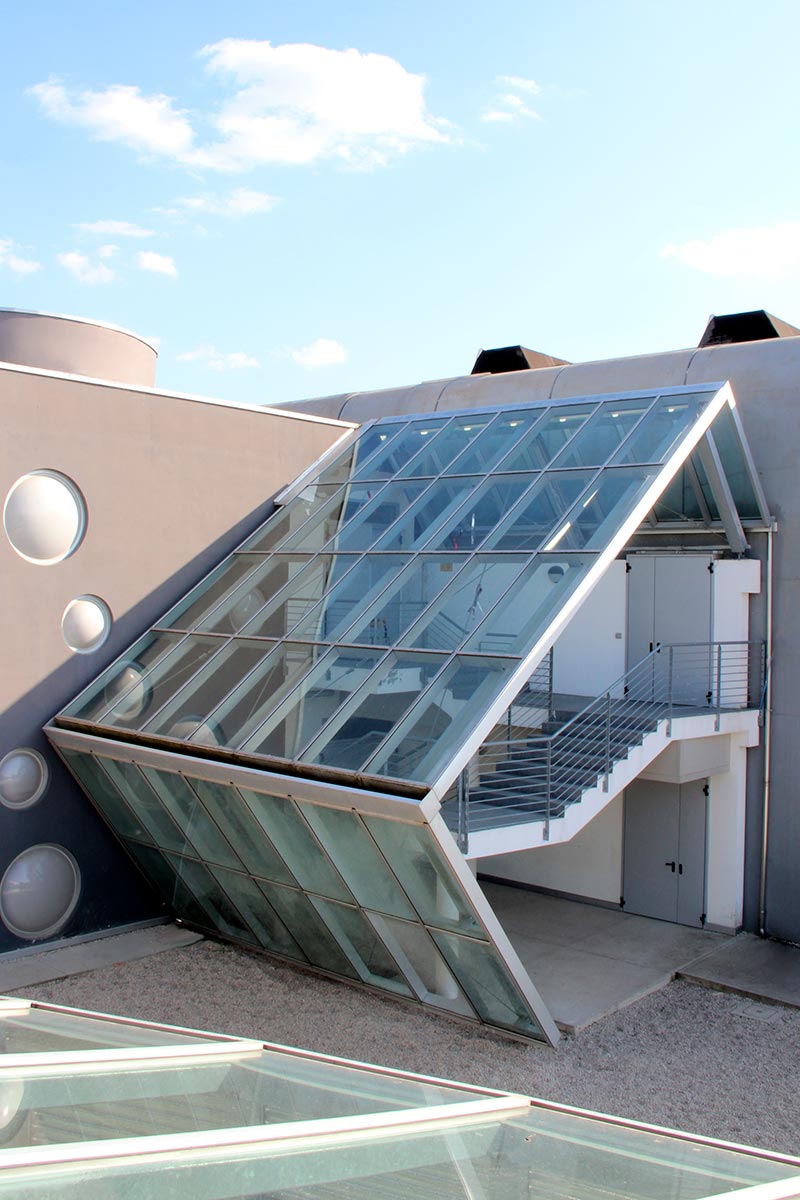
The experience and technologies developed for curtain walls are also applicable for the construction of glass roofs with shapes, sizes and components chosen according to the project. There are no design limits by combining metal and glass structures.
This is the case of the elementary school and gym of Visnadello in the Municipality of Spresiano. The project pays particular attention to the environmental and energy management aspects of the building both through technological systems, but above all with its innovative forms. The fan wing and the central body delimit an internal courtyard overlooked by solar greenhouses with heat recovery.
This type of facility can be defined as a winter garden and it consists of a series of structural profiles supporting vertical glass and a sloped glass roof, whose upper end is composed of a panel of thin aluminum sunshade blades to facilitate natural ventilation. In front of the greenhouses is the inclined volume in steel and glass that protects the access stairs to the gym.




