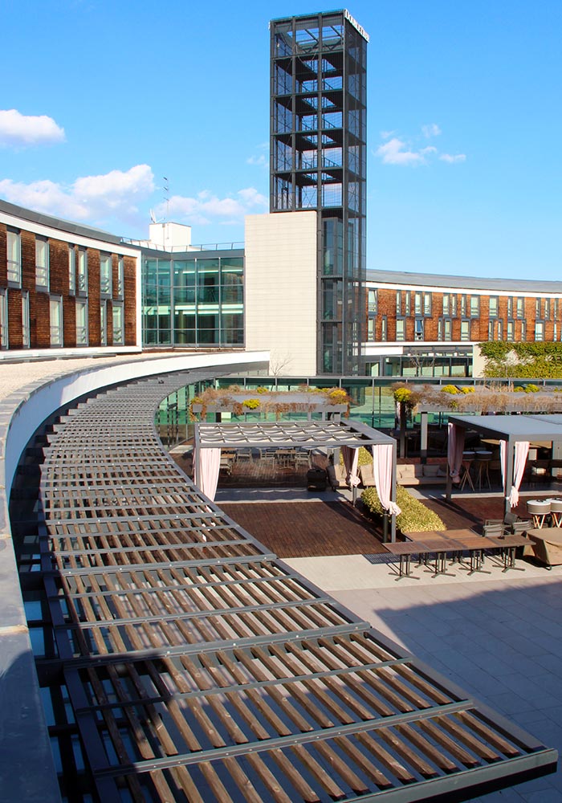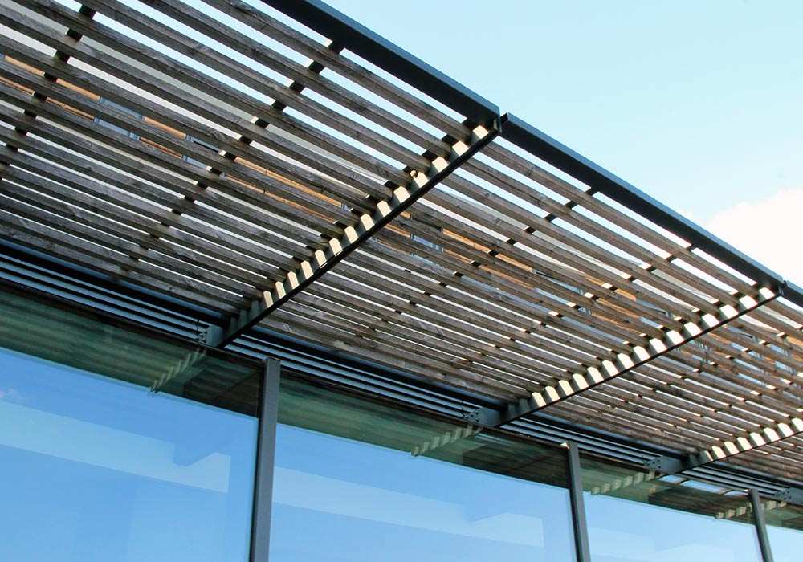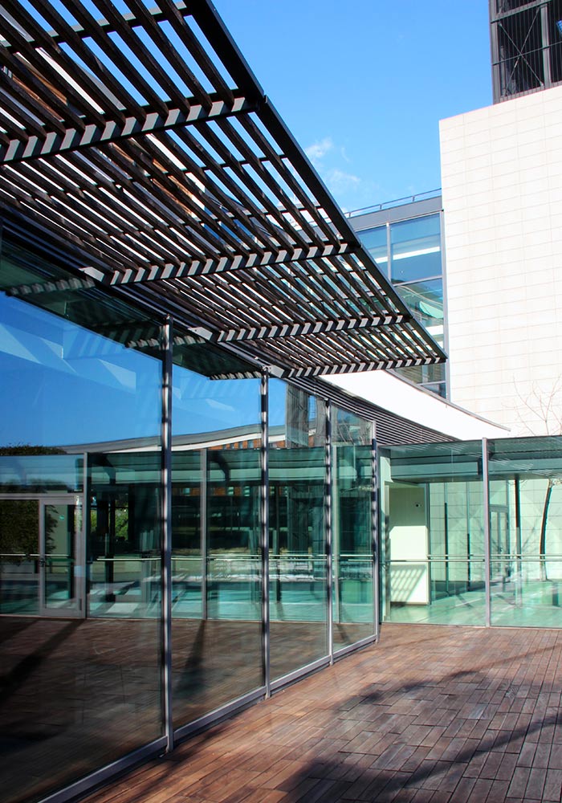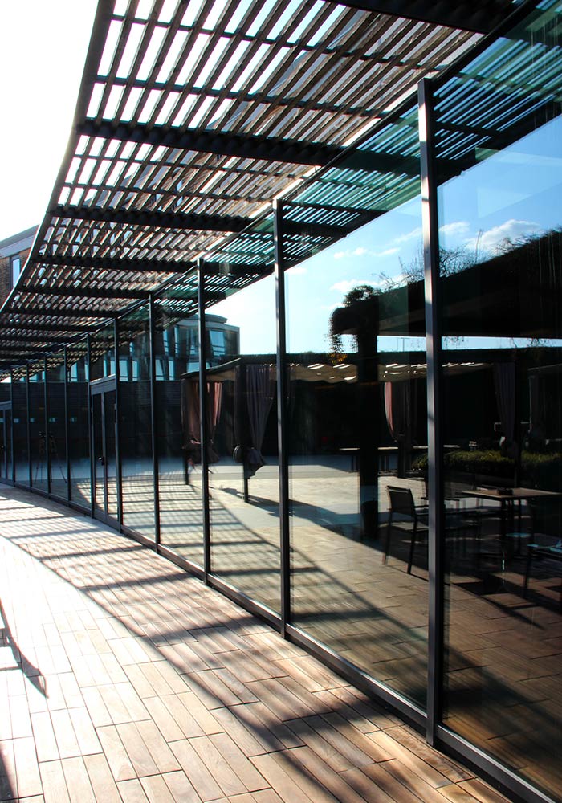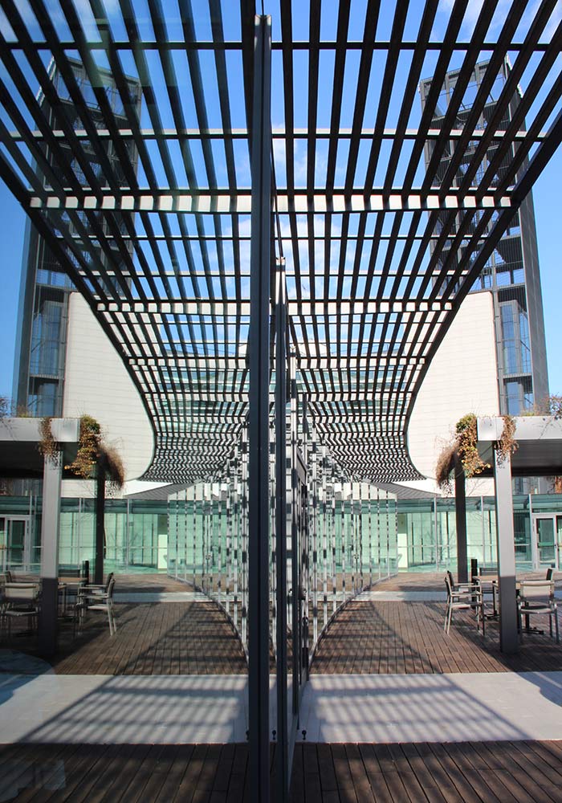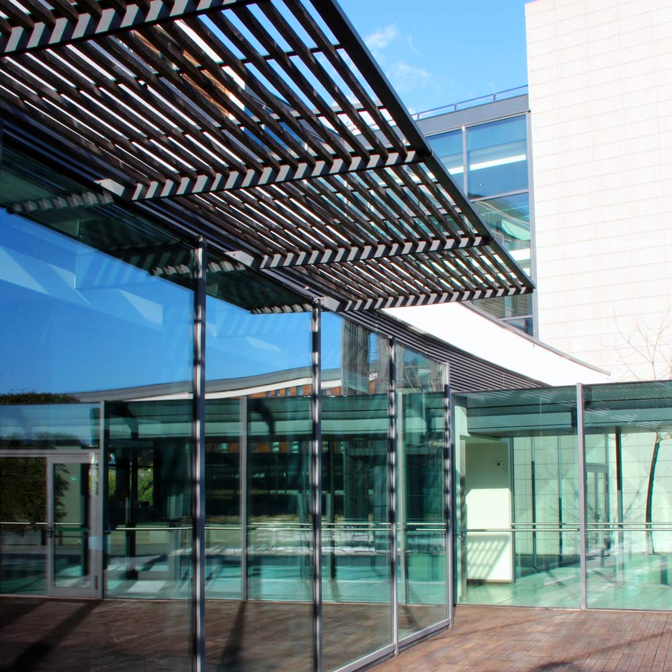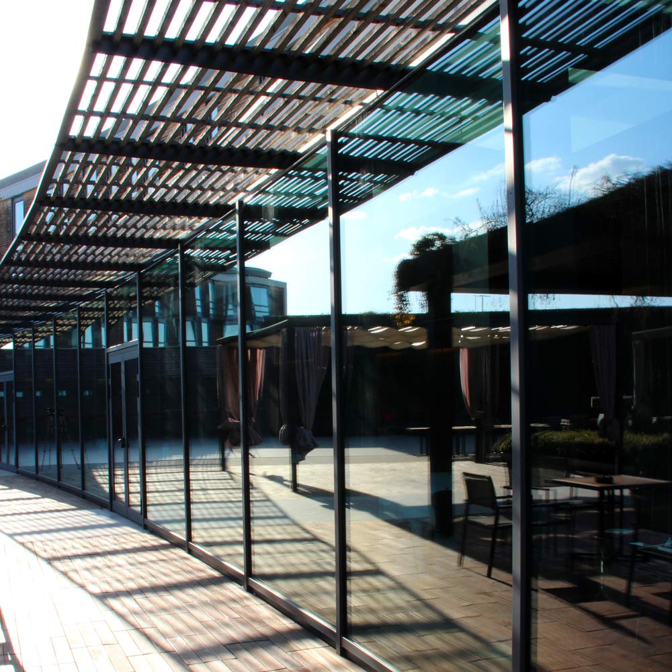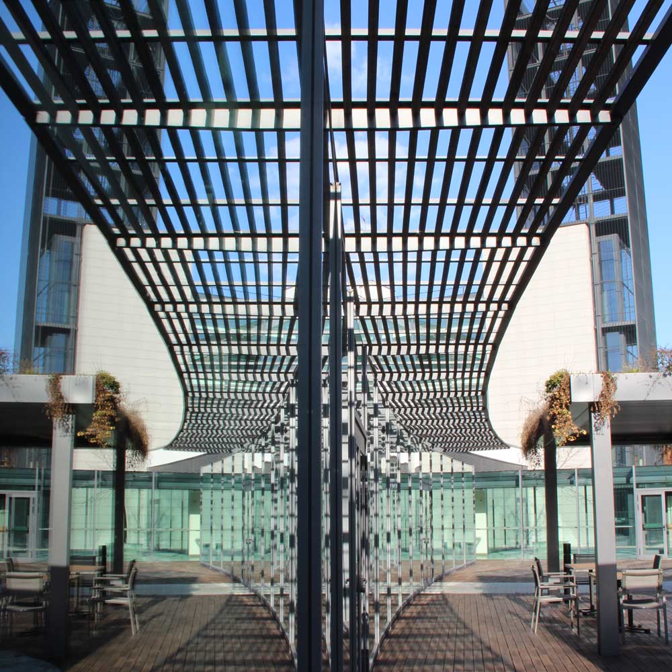CUSTOMIZED CANTILEVERED ROOFS
Hotel Hilton Double Tree Mogliano Veneto
HOTEL HILTON DOUBLE TREE, MOGLIANO VENETO (TV)
Customized cantilevered roofs
Year of realization: 2015-16
Area: 120 m2
Customized covers with steel structure and wooden sunblinds, cantilevered roofs with steel structure and flat sheet metal cladding with fixed slats effect.
With fully integrated steel support systems and retractable fixings, is guaranteed the effect of maximum continuity with the existing façade. Moreover, the wooden slats recall the cladding panels of the main front where the rooms are located.
The covers in this project have various shapes and demonstrate how the use of different materials can indicate a distinct functionality.
This is the case of the cantilevered structure that marks the entrance to the banquet pavilion. It is an element with extremely essential lines, the custom-made coating in flat sheets of dark gray color is designed to highlight its elegance.
HOTEL HILTON DOUBLE TREE, MOGLIANO VENETO (TV)
Customized cantilevered roofs
Year of realization: 2015-16
Area: 120 m2
Customized covers with steel structure and wooden sunblinds, cantilevered roofs with steel structure and flat sheet metal cladding with fixed slats effect.
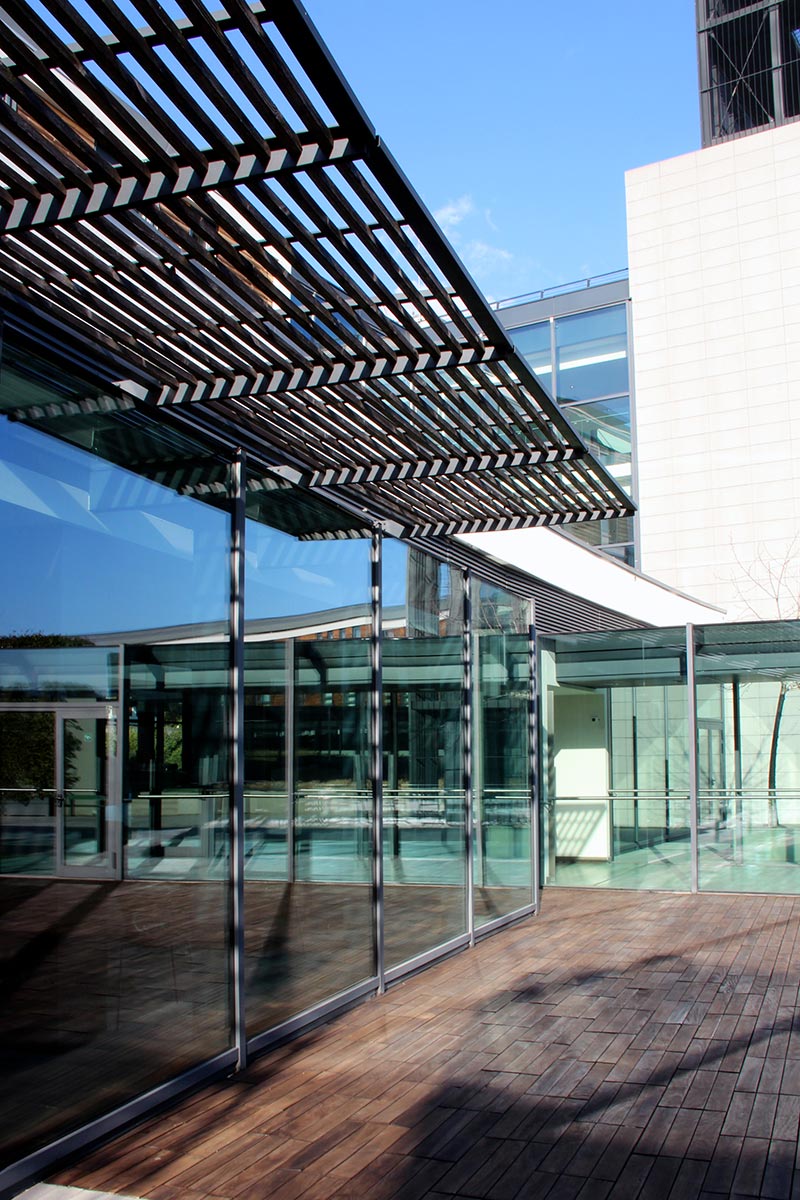
With fully integrated steel support systems and retractable fixings, is guaranteed the effect of maximum continuity with the existing façade. Moreover, the wooden slats recall the cladding panels of the main front where the rooms are located.
The covers in this project have various shapes and demonstrate how the use of different materials can indicate a distinct functionality.
This is the case of the cantilevered structure that marks the entrance to the banquet pavilion. It is an element with extremely essential lines, the custom-made coating in flat sheets of dark gray color is designed to highlight its elegance.




